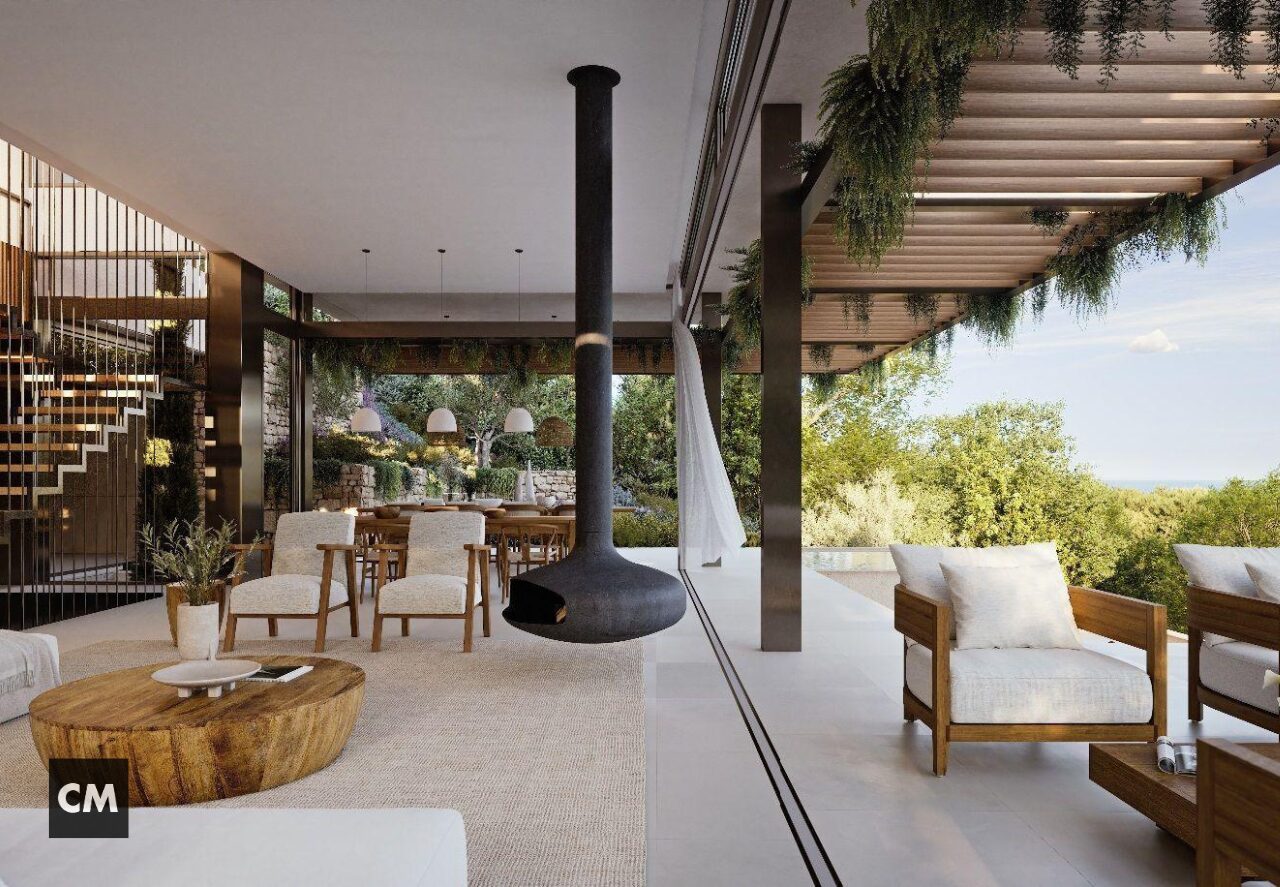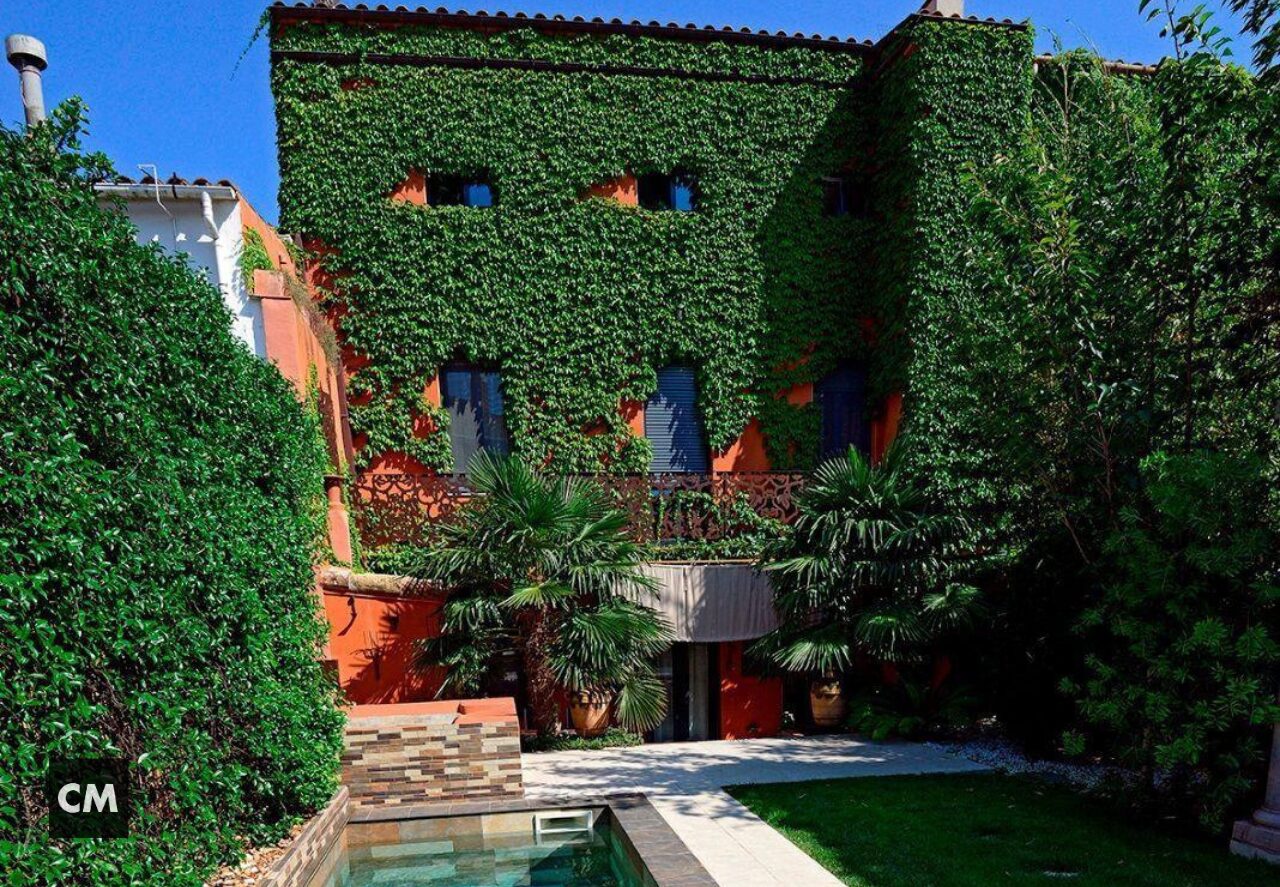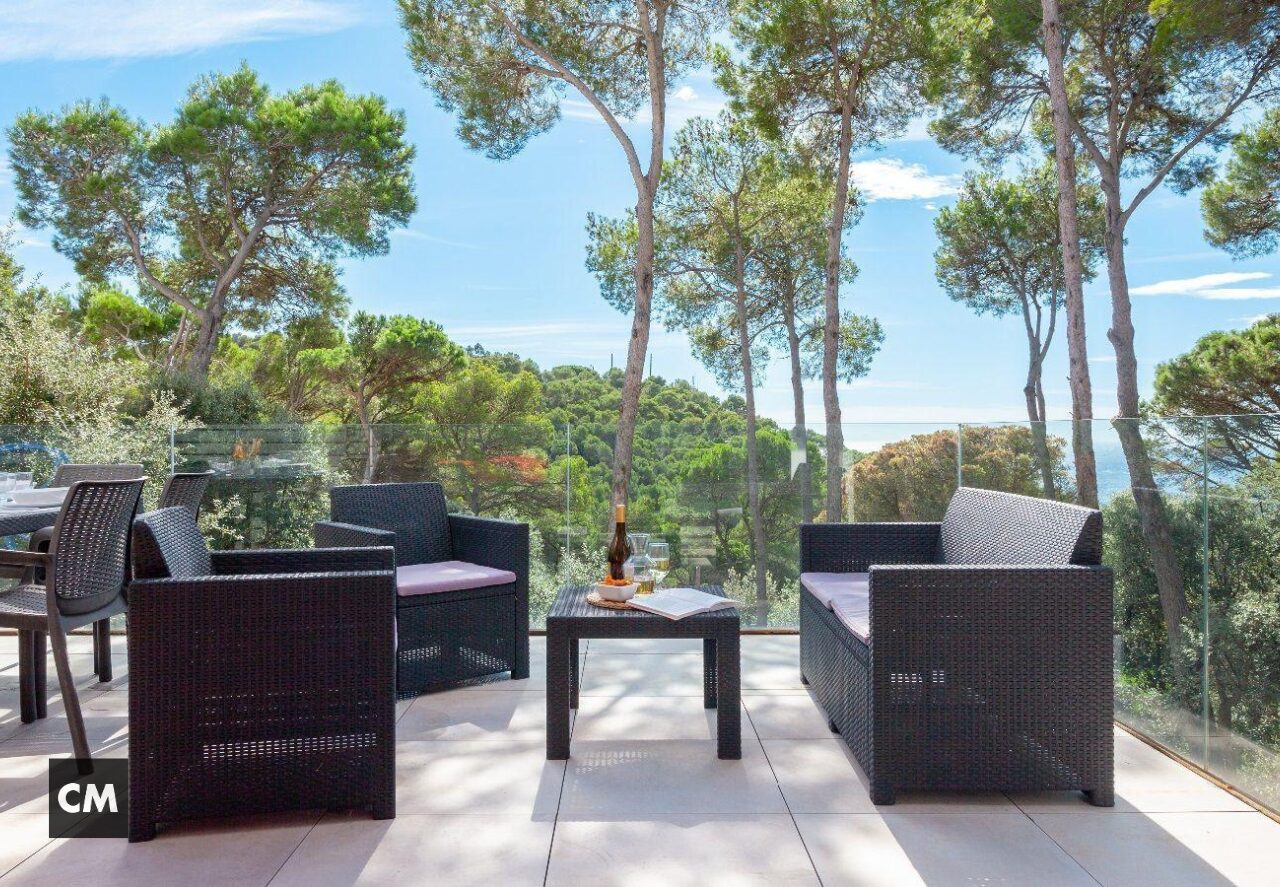Offer
![]()
![]()
![]()
![]()
![]()
![]()
![]()
![]()
![]()
![]()
![]()
![]()
![]()
![]()
![]()
![]()
![]()
![]()
![]()
![]()
![]()
![]()
![]()
![]()
![]()
![]()
![]()
![]()
![]()
![]()
![]()
![]()
![]() More info
More info

































Ref: M1841
Palamós
3
2
142 m2
Duplex in one of the best buildings in Palamos, very well located near the center, Av. Catalunya and its shopping area, and walking distance to the beach and port. In the area that has been revalued with the expansion of Carrer Vincke. A good category building, with a beautiful garden with a communal pool. Distribution: Lower floor: Entrance hall, living room with access to a terrace with a view of the pool. Independent kitchen equipped with laundry area and exit to the balcony. Three double bedrooms and two bathrooms. Upper floor: ample space that can be used as bedrooms, living room, gym, office or study, games room or cinema, etc. Possibility of mounting a bathroom with planned installation. PatioSpectacular duplex in excellent location with pool and parking
498.000 € 425.000 €









































Ref: M2485
Seva
3
2
200 m2
Discover this exclusive opportunity in the prestigious residential area of El Montanyà (Seva). A detached villa under construction that allows you to personalise the last details according to your preferences and needs.Main characteristics:Constructed area: 200 m² on a large flat plot of 2.350 m².Distribution: 3 bright bedrooms (1 en suite), 2 complete bathroomsLarge living-dining room with open kitchen, with direct access to porch and garden.Terrace of 70 m², perfect to enjoy the natural surroundingsPrivate parking spaceState of construction:70% progress, allowing you to choose finishes such as floors, interior doors, swimming pool and landscaping.Exposed wooden roof structure and finished slate roof, with insulation.Stone clad façades, providing elegance and durabilityPre-installation for underfloor heating and aerothermics, ensuring energy efficiencyAluminium carpentry with double glazing already installedPlaster sprayed on interior wallsBuilding licence in forcePrivileged location: Located in the exclusive residential area of El Montanyà, a natural environment of great beauty, ideal for those seeking tranquillity and privacy. Close to services such as the hotel-restaurant and the golf course, this property is ideal both as a first residence and as a second home.Don't miss the opportunity to finish this property to your taste and turn it into the home of your dreams. Contact us for a visit or more information!
585.000 €
Reserved
![]()
![]()
![]()
![]()
![]()
![]()
![]()
![]()
![]()
![]()
![]()
![]()
![]()
![]()
![]() More info
More info















Ref: M2591
Santa Coloma De Farners
4
3
228 m2
The new development in Santa Coloma de Farners is committed to sustainability, comfort, and energy efficiency with Passivhaus certification, an international standard that guarantees up to 90% energy savings and exceptional thermal comfort all year round.Each home has been designed with high-performance thermal insulation, triple-glazed windows and elimination of thermal bridges. All of this ensures a stable interior temperature without the need for large heating or cooling systems.These homes not only offer superior quality of life and healthy indoor air thanks to continuous ventilation, but also represent a future-proof investment: durable materials, reduced maintenance, lower CO₂ emissions, and added value backed by international certification.The development consists of 4 detached homes distributed across a basement level (private parking), ground floor, and first floor — all with private gardens, optimal orientation, and cross-ventilation. A contemporary, sustainable design made for comfortable living today and tomorrow.This unit is a corner townhouse.In the basement, there is a private garage with pre-installation space for an elevator.On the ground floor, you'll find the main entrance, a guest toilet, a kitchen with a dining area, and a bright open-plan living-dining room.The first floor includes a master suite with a private bathroom, two double bedrooms, and one single room, which share a full bathroom.Construction is already underway, with completion expected by the end of 2025.What are you waiting for to visit them?
380.000 €
Offer
![]()
![]()
![]()
![]()
![]()
![]()
![]()
![]()
![]()
![]()
![]()
![]()
![]()
![]()
![]()
![]()
![]()
![]()
![]()
![]()
![]()
![]()
![]()
![]()
![]()
![]()
![]()
![]()
![]()
![]()
![]()
![]()
![]()
![]()
![]()
![]()
![]()
![]()
![]()
![]()
![]() More info
More info









































Ref: M2460
Llafranc
4
2
226 m2
Located in one of the most privileged areas of the Costa Brava, this magnificent detached house combines tranquillity, comfort and stunning panoramic sea views. Just 400 metres from the beach and the centre of Llafranc, this property offers the perfect balance between privacy and proximity to all services.Main features:✅ Built area: 226 m² (possibility of extension).✅ Plot: 545 m².✅ Orientation: Southwest ☀️Interior area:🛏️ 4 double bedrooms with fitted wardrobes.🛁 2 complete bathrooms🔥 Spacious living-dining room with fireplace and access to terrace/porch with sea views🍽️ Fully equipped kitchen🏡 Large upper terrace with panoramic sea and mountain views.Outside area:🌳 Private garden with swimming pool (38 m²).🚗 Parking area🔒 Extras: Heating, alarm, storeroomRefurbished in 2008 and built in 1996, this house is ready to move in and enjoy a unique environment in the Costa Brava.Don't miss the opportunity to live in a real paradise!📞 Contact us for more information and to arrange a visit.
1.490.000 € 1.395.000 €














Ref: M2590
Santa Coloma De Farners
4
3
228 m2
The new development in Santa Coloma de Farners is committed to sustainability, comfort, and energy efficiency with Passivhaus certification, an international standard that guarantees up to 90% energy savings and exceptional thermal comfort all year round.
Each home is designed with high-performance thermal insulation, triple-glazed windows and thermal bridge elimination. All of this ensures a stable indoor temperature without the need for large heating or cooling systems.
These homes not only offer superior quality of life and healthy indoor air thanks to constant air renewal, but also represent a smart long-term investment: highly durable materials, reduced maintenance, lower CO₂ emissions, and added value backed by international certification.
The development includes 4 detached houses, each with a private garage (in the basement), ground floor, and first floor. All homes feature private gardens, optimal orientation, and cross ventilation. A contemporary, sustainable design built for living well—today and tomorrow.
This unit is a townhouse.
On the basement level: garage, with space pre-planned for an elevator.
On the ground floor: entrance hall, a guest toilet, kitchen with dining area, and an open-plan living-dining room.
On the first (and top) floor: a suite with private bathroom, two double bedrooms, and one single bedroom, sharing a second bathroom.
Construction has already begun, and delivery is expected by the end of 2025.
What are you waiting for? Come visit!
360.000 €






















Ref: M2589
Santa Coloma De Farners
4
3
228 m2
The new development in Santa Coloma de Farners is committed to sustainability, comfort, and energy efficiency with Passivhaus certification, an international standard that guarantees up to 90% energy savings and exceptional thermal comfort all year round.
Each home is designed following the principles of bioconstruction: high-performance thermal insulation, triple-glazed windows, thermal bridge elimination, mechanical ventilation with heat recovery, and maximum airtightness. All of this ensures a stable indoor temperature without the need for large heating or cooling systems.
These homes not only offer superior quality of life and healthy indoor air thanks to constant air renewal, but also represent a smart long-term investment: highly durable materials, reduced maintenance, lower CO₂ emissions, and added value backed by international certification.
The development includes 4 detached houses, each with a private garage (in the basement), ground floor, and first floor. All homes feature private gardens, optimal orientation, and cross ventilation. A contemporary, sustainable design built for living well—today and tomorrow.
This unit is a townhouse.
On the basement level: garage, with space pre-planned for an elevator.
On the ground floor: entrance hall, a guest toilet, kitchen with dining area, and an open-plan living-dining room.
On the first (and top) floor: a suite with private bathroom, two double bedrooms, and one single bedroom, sharing a second bathroom.
Construction has already begun, and delivery is expected by the end of 2025.
What are you waiting for? Come visit!
360.000 €
Offer
![]()
![]()
![]()
![]()
![]()
![]()
![]()
![]()
![]()
![]()
![]()
![]()
![]() More info
More info













Ref: M2588
Santa Coloma De Farners
4
3
228 m2
The new development in Santa Coloma de Farners is committed to sustainability, comfort, and energy efficiency with Passivhaus certification, an international standard that guarantees up to 90% energy savings and exceptional thermal comfort all year round.
Each home is designed with high-performance thermal insulation, triple-glazed windows and thermal bridge elimination. All of this ensures a stable indoor temperature without the need for large heating or cooling systems.
These homes not only offer superior quality of life and healthy indoor air thanks to constant air renewal, but also represent a smart long-term investment: highly durable materials, reduced maintenance, lower CO₂ emissions, and added value backed by international certification.
The development includes 4 detached houses, each with a private garage (in the basement), ground floor, and first floor. All homes feature private gardens, optimal orientation, and cross ventilation. A contemporary, sustainable design built for living well—today and tomorrow.
This unit is a townhouse.
On the basement level: garage, with space pre-planned for an elevator.
On the ground floor: entrance hall, a guest toilet, kitchen with dining area, and an open-plan living-dining room.
On the first (and top) floor: a suite with private bathroom, two double bedrooms, and one single bedroom, sharing a second bathroom.
Construction has already begun, and delivery is expected by the end of 2025.
What are you waiting for? Come visit!
380.000 € 370.000 €
Offer
![]()
![]()
![]()
![]()
![]()
![]()
![]()
![]()
![]()
![]()
![]()
![]()
![]()
![]()
![]()
![]()
![]()
![]()
![]()
![]()
![]()
![]()
![]()
![]()
![]()
![]()
![]()
![]()
![]()
![]()
![]()
![]()
![]()
![]()
![]()
![]()
![]()
![]()
![]()
![]()
![]()
![]() More info
More info










































Ref: M2474
Palafrugell
5
2
292 m2
Unique opportunity in Palafrugell: Spacious semi-detached house in quiet residential areaDiscover the perfect home for your family in this spacious semi-detached house, located in one of Palafrugell's most peaceful and sought-after residential areas. Just steps away from the town centre and its vibrant shopping area, this property offers the ideal combination of serenity and convenience.Outstanding features:Privileged location:Situated in a quiet residential area, ideal for families.Within walking distance to the centre of Palafrugell and its commercial area.Palafrugell is one of the most emblematic villages of the Costa Brava, with its beautiful beaches and coves, close to Begur, Llafranc, Calella de Palafrugell, Tamariu.Distribution in three levels:Main floor:Spacious dining-living room with fireplace, perfect for family gatherings and relaxing moments.Independent kitchen, functional and well equipped.A double bedroom, ideal for guests or as an office.A toilet and laundry area.Upper floor:Four double bedrooms, spacious and bright.A complete bathroom.Lower floor:Large garage, with enough space for several vehicles and additional storage.Additional amenities:Central heating, for optimal comfort all year round.Outdoor barbecue, perfect for outdoor meals with family and friends.Ideal for:Families looking for a spacious and comfortable home in a quiet area.Those who wish to live close to the centre of Palafrugell and all its services.People who value outdoor spaces and the possibility of enjoying the Mediterranean climate.Don't miss the opportunity to live in this wonderful semi-detached house in Palafrugell, contact us for more information and to arrange a visit!
350.000 € 340.000 €







Ref: M2585
Centelles
3
2
93 m2
3-bedroom, 2-bathroom home designed with a contemporary style, spacious interiors, and abundant natural light. A functional and welcoming apartment with high-quality finishes, ideal for comfortable year-round living.Smartly laid out, it offers an open-plan day area with integrated kitchen, dining, and living room of 25m², a master suite with private bathroom, and two single bedrooms with a full bathroom.With access to a balcony and all services close by.A home to enjoy the Centelles lifestyle, just 50 km from Barcelona.For more information, please contact us.
218.000 €







Ref: M2584
Centelles
3
2
94 m2
3-bedroom, 2-bathroom home designed with a contemporary style, spacious interiors, and abundant natural light. A functional and welcoming apartment with high-quality finishes, ideal for comfortable year-round living.Smartly laid out, it offers an open-plan day area with integrated kitchen, dining, and living room of 27m², a master suite with private bathroom, and two single bedrooms with a full bathroom.With access to a balcony and all services close by.A home to enjoy the Centelles lifestyle, just 50 km from Barcelona.For more information, please contact us.
225.000 €







Ref: M2582
Centelles
3
2
102 m2
3-bedroom, 2-bathroom home designed with a contemporary style, spacious interiors, and abundant natural light. A functional and welcoming apartment with high-quality finishes, ideal for comfortable year-round living.Smartly laid out, it offers an open-plan day area with integrated kitchen, dining, and living room of over 27 m², a master suite with private bathroom, and two single bedrooms with a full shared bathroom.With access to a balcony and all services close by.A home to enjoy the Centelles lifestyle, just 50 km from Barcelona.For more information, please contact us.
215.000 €

































